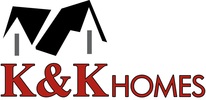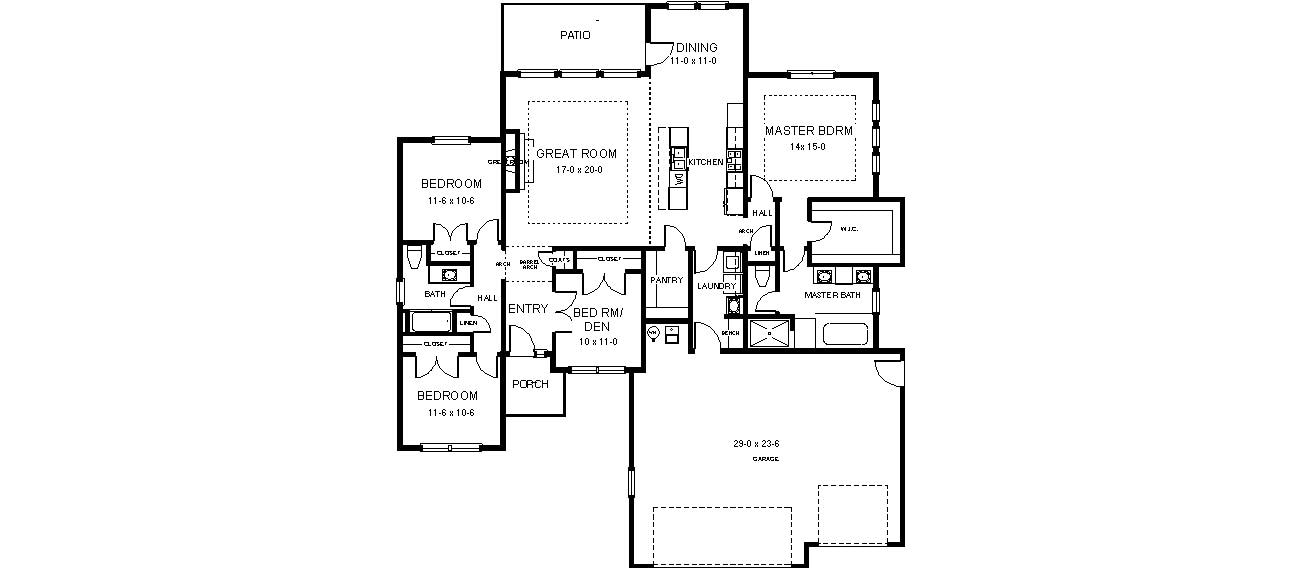Not all plans are shown.
The WOODLEIGH
2535 Sq. Ft. 4 Bedrooms 2 &1/2 Baths Great Room 2 Car & RV Garage
The WOODLEIGH
2535 Sq. Ft. 4 Bedrooms 2 &1/2 Baths Great Room 2 Car & RV Garage

WOODLEIGH RV ELEVATION A
 WOODLEIGH RV FLOOR PLAN
WOODLEIGH RV FLOOR PLAN
The MAPLEWOOD RV
2195 Sq. Ft. 4 Bedrooms 2 Baths Great Room 2 Car & RV Garage
2195 Sq. Ft. 4 Bedrooms 2 Baths Great Room 2 Car & RV Garage
 MAPLEWOOD RV FLOOR PLAN
MAPLEWOOD RV FLOOR PLAN
The OAK WAY RV
2330 Sq. Ft. 4 Bedrooms 2.5 Baths Great Room 2 Car & RV Garage
2330 Sq. Ft. 4 Bedrooms 2.5 Baths Great Room 2 Car & RV Garage
The BIRCH CREEK
2296 Sq. Ft. 4 Bedrooms 2 Baths Great Room 3 Car Garage
Optional R.V. Garage available
2296 Sq. Ft. 4 Bedrooms 2 Baths Great Room 3 Car Garage
Optional R.V. Garage available
The MAPLEWOOD
2224 Sq. Ft. 4 Bedroom 2 Baths Great Room 3 Car Tandem Garage
Optional R.V. Garage available
The HICKORY RIDGE
2033 Sq. Ft. 3 Bedrooms 2 baths Great Room 3 Car Tandem Garage
Optional R.V. Garage available
2033 Sq. Ft. 3 Bedrooms 2 baths Great Room 3 Car Tandem Garage
Optional R.V. Garage available
The HICKORY RIDGE W/ BONUS ROOM
2033 Sq. Ft. + 418 Sq. Ft. Bonus Rm. 3 Bedrooms 2 Bathrooms Great Room
3 Car Tandem Garage
Optional R.V. Garage available
2033 Sq. Ft. + 418 Sq. Ft. Bonus Rm. 3 Bedrooms 2 Bathrooms Great Room
3 Car Tandem Garage
Optional R.V. Garage available
The OAKWOOD
1996 Sq. Ft. 4 Bedrooms 2 Baths Great Room 3 Car Garage
Optional R.V. Garage available
1996 Sq. Ft. 4 Bedrooms 2 Baths Great Room 3 Car Garage
Optional R.V. Garage available
The CEDAR GROVE
1878 Sq. Ft. 3 Bedroom 2 Bath Great Room 3 Car Tandem Garage
Optional R.V. Garage available
1878 Sq. Ft. 3 Bedroom 2 Bath Great Room 3 Car Tandem Garage
Optional R.V. Garage available
The ASPEN PARK
ROYAL SERIES
1865 Sq. Ft. 4 Bedroom 2 Bath Great Room
3 Car Tandem Garage Optional bonus Rm. & 1/2 Bath
Optional R.V. Garage available
ROYAL SERIES
1865 Sq. Ft. 4 Bedroom 2 Bath Great Room
3 Car Tandem Garage Optional bonus Rm. & 1/2 Bath
Optional R.V. Garage available
 ASPEN PARK FLOOR PLAN
ASPEN PARK FLOOR PLAN
 ASPEN PARK ELEVATION A
ASPEN PARK ELEVATION A
|
GREENBRIAR SERIES The BIRCHCREEK The MAPLEWOOD The HICKORY RIDGE
Interior Features Granite Counter Tops throughout. Alder Custom Cabinetry throughout. Hardwood Flooring: Entryway, Living room, Kitchen, Dining area. Tile Floors, all Bathrooms, Laundry room. Crown Moldings & Stepped Ceilings: Living room, Master Bedroom. Hand troweled (Sun Valley) wall texture. Stainless Steel Frigidaire Appliances: Cook Top, Wall Oven, Micro, DW. Walk-in Shower in Master Bathroom. 6' Soaker Tub Master Bathroom. Energy Efficient Insulation, Windows, Furnace, AC System. |
ROYAL SERIES The ASPEN PARK The OAK WAY The CEDAR GROVE
Interior Features Granite Counter Tops throughout. Alder Custom Cabinetry throughout. Hardwood Flooring: Entryway, Kitchen, Dining area. Tile Floors, all Bathrooms. Crown Moldings & Stepped Ceilings: Living room, Master Bedroom. Hand troweled (Sun Valley) wall texture. Stainless Steel Frigidaire Appliances: Slide-in Range, Micro, DW. Walk-in Walk-in or Partial Walk-in Shower in Master Bathroom. 5' Soaker Tub Master Bathroom. Energy Efficient Insulation, Windows, Furnace, AC System. |


















